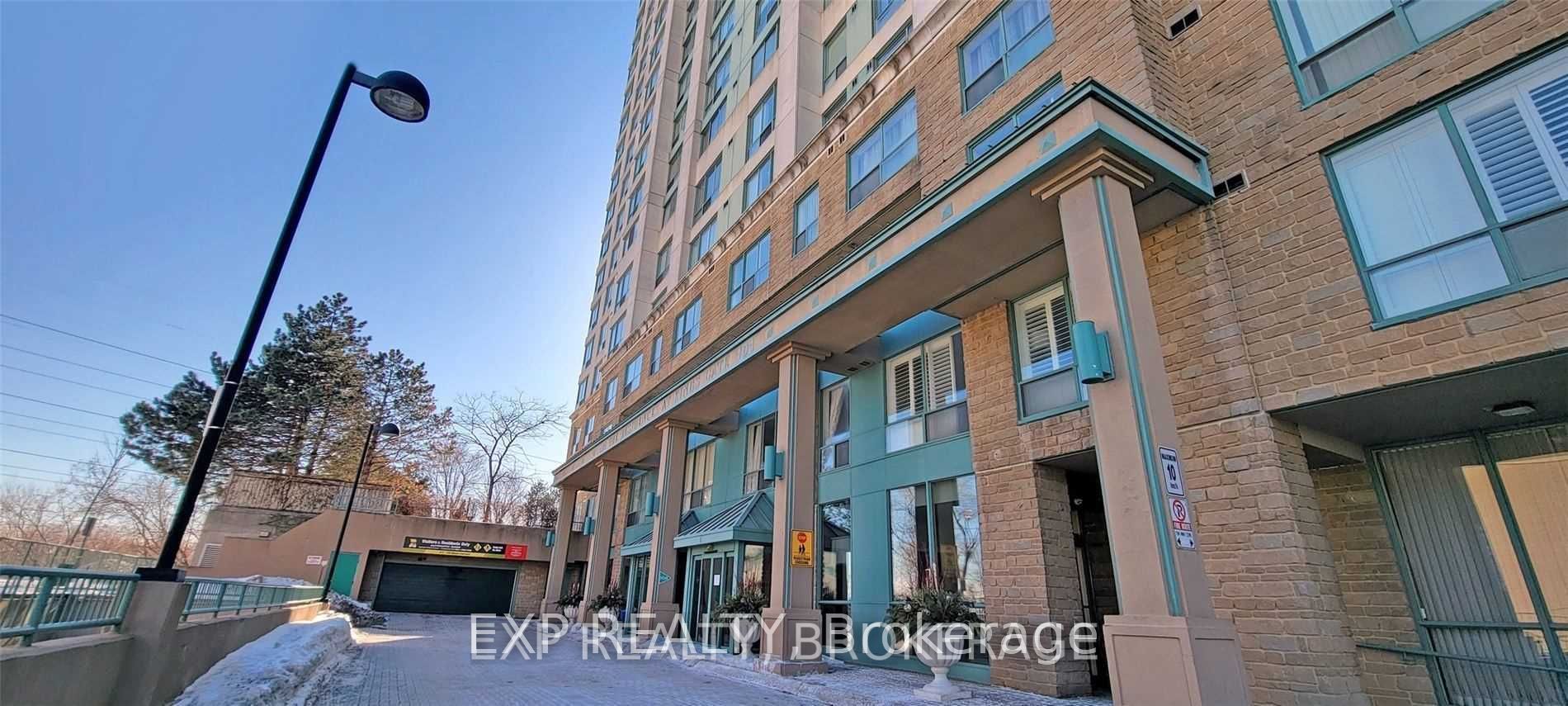
2010-101 Subway Cres (Kipling/Dundas)
Price: $3,100/monthly
Status: For Rent/Lease
MLS®#: W8453790
- Community:Islington-City Centre West
- City:Toronto
- Type:Condominium
- Style:Condo Apt (Apartment)
- Beds:2
- Bath:2
- Size:1000-1199 Sq Ft
- Garage:Underground
Features:
- ExteriorConcrete, Stone
- HeatingHeating Included, Forced Air, Gas
- Sewer/Water SystemsWater Included
- AmenitiesExercise Room, Guest Suites, Gym, Indoor Pool, Visitor Parking
- Lot FeaturesPrivate Entrance
- Extra FeaturesFurnished, Common Elements Included, Hydro Included
- CaveatsApplication Required, Deposit Required, Credit Check, Employment Letter, Lease Agreement, References Required
Listing Contracted With: EXP REALTY
Description
DescriptionFurnished 2 Bedroom 2 Bath W/ 1 Parking (Potential Second Parking Available). Large Clean, Bright And Spacious Corner Unit. Kitchen Overlooking Breakfast Area W/ Breakfast Bar And Large Windows. The Entire Unit Has Unobstructed Views Of The Lake And Cn Tower. Combined Living And Dining Has Laminate Floors. Huge Master With 4 Pc Ensuite And Large W/I Closet. 2nd Room Has A Double Closet W/ Large Window With Black Out Curtains. Lots Of Storage. A Must See!!!
Highlights
Stove, Fridge, Microwave, Hood Range, B/I Dishwasher, Furnished (Items List Available) And 1 Parking. Ttc And Kipling Go Stations At Your Door Step. 24Hr Security, Parks, Restos, Schools, Shopping. Furnished Unit Perfect For A Professional.
Want to learn more about 2010-101 Subway Cres (Kipling/Dundas)?
Rooms
Real Estate Websites by Web4Realty
https://web4realty.com/

